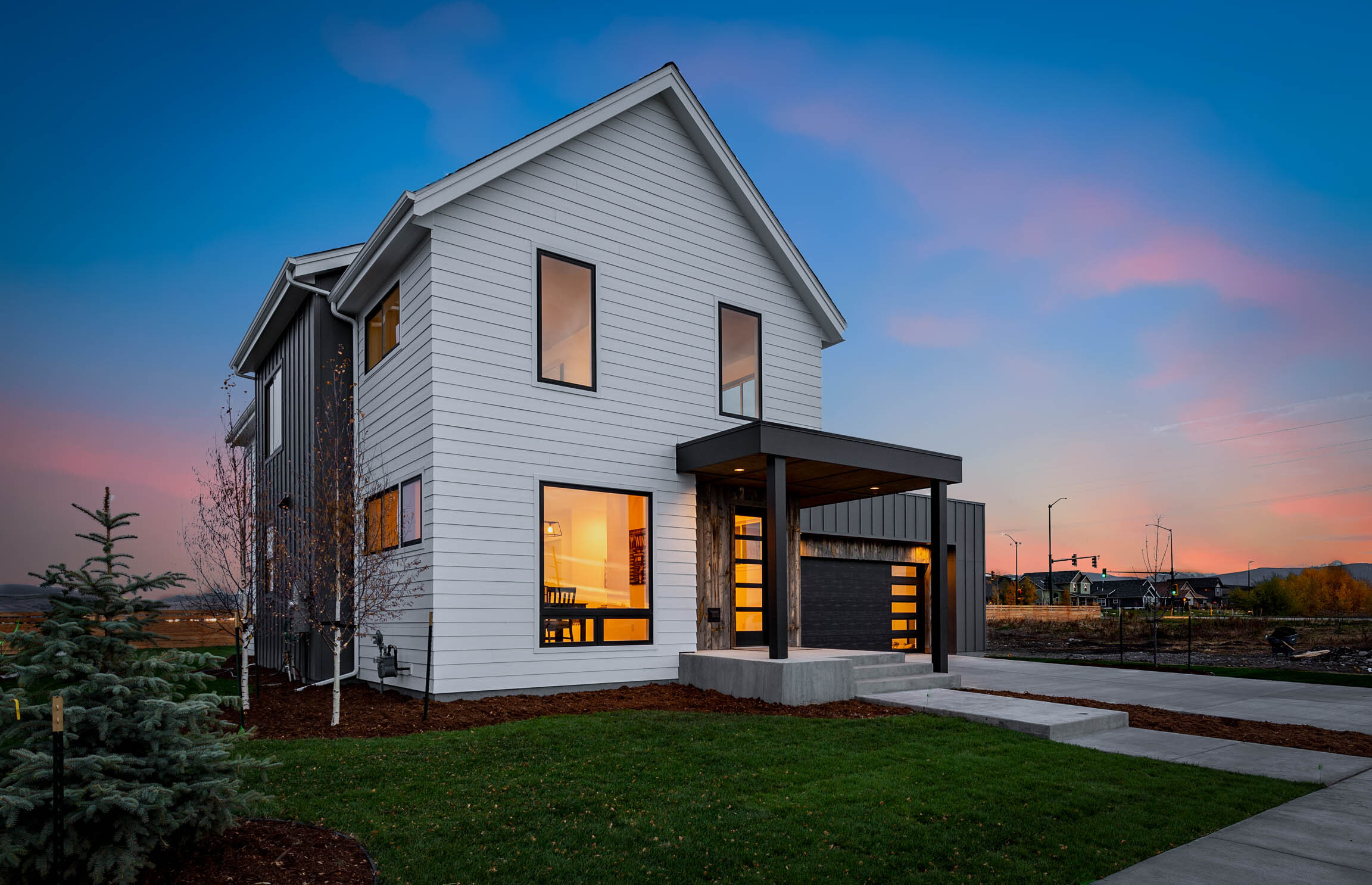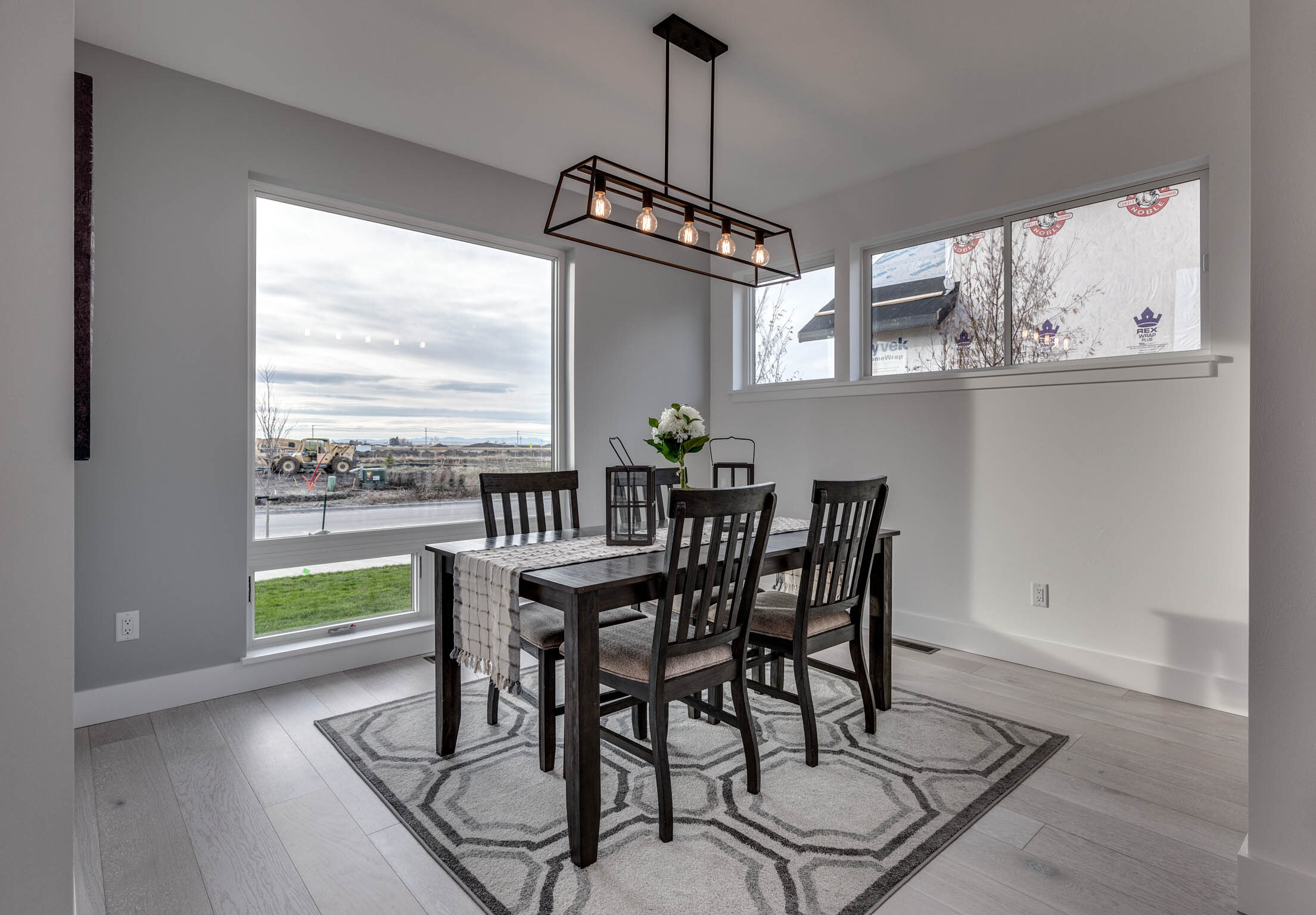House plans that help you feel more connected.
These days, so many of us are scattered – even in Bozeman. We get distracted by our work or our phones, and find ourselves disconnected from the people who matter most.
Ploughshare has a plan for that. We craft homes that draw families closer to each other, their community, and the land. Homes that help families take root.
Explore Our Limited Release Designs
Introducing: The Maslow Mki
A Ploughshare Limited Release
4 Bedrooms | 2.5 BathROOMs | 2,785 SF
Take Root in Bozeman's Flanders Mill Neighborhood
For the Maslow Mki, we’ve selected a handful lots in Bozeman’s Flanders Mill Neighborhood that offer sweeping mountain views that become the focal point of the home, thanks to its towering two-story bank of corner windows.
Behind those windows, conversations flow effortlessly from the high and handsome great room to the intimate dining room. Connecting these spaces is the grand central island, which anchors a kitchen built for gathering. These intentional social spaces are balanced by alcoves where you can be present without having to fully engage. For example, you might nestle into the reading nook beneath the stairs or perch upon the loft above the great room.
When it's time for bed, each of your loved ones will find their room tucked quietly away from the social areas, while you and your spouse enjoy intimacy and rest in a main floor master suite that keeps a wing of the home all to itself.
Two-Story Great Room Windows
Gourmet Kitchen for Hospitality
Butler’s Pantry
Under-Stair Reading Nook
Second-Floor Balcony Overlooking Great Room
Main Floor Master
Option To Add Rooftop Deck
Currently Being Crafted in Flanders Mill with Views of the Bridger Range
Next Available Move-In Date: November 2021
Watch a 3-D Flyover of the Maslow House
Greet neighbors and friends from the entryway portico.
Draw Bozeman's iconic Bridger views into your living room through the towering corner windows.
Perch upon the balcony and get work done without closing a door.
Nourish your family in the bright, cheerful dining room.
Store everything imaginable – alongside your espresso bar and microwave – in the grandly proportioned Butler’s pantry.
Watch a 3-D Walkthrough of the Maslow House:
Introducing: The Maslow Mkii
A Ploughshare Limited Release
Rooftop Deck | 5 Bedrooms | 3.5 BathROOMs | 2,985 SF
room to roam In Bozeman’s Flanders Mill Neighborhood
The Maslow Mkii builds on connective design of its predecessor (see above) and adds more room to roam with a vaulted flex space upstairs that can flip from private to social with the smooth and easy slide of a solid barn door. This clever design allows the space to function privately as a guest suite or home office, and socially as a welcoming entertainment room, media room, library, or music studio.
But that’s not the only surprise you’ll find contained in the Mkii’s deceptively simple lines. Both the flex room and the vestibule next to it open out onto an expansive rooftop deck, helping you connect more completely to the land. Large enough to host dinner and yoga parties, and ideally suited for an optional hot tub, the Mkii’s rooftop deck will help you find new ways to be at home outside.
Inside, the vestibule spans seamlessly between the rooftop deck and the indoor balcony overlooking the great room. Down the stairs, the social spaces continue with a grand central island anchoring the chef’s kitchen and its butler’s pantry. Naturally, these tandem spaces spill into a formal dining room set apart so you can slow down and spend more time at the same table. All these contiguous, flowing social spaces make the Maslow Mkii ideal for practicing hospitality, as well as for large families needing room to roam, gather, and play.
When it's time for bed, each of your loved ones will find their room tucked quietly away from the social areas, while you and your spouse enjoy intimacy and rest in a main floor master suite that keeps a wing of the home all to itself.
Main Floor Master
750 sf Rooftop Deck
Vaulted Upstairs Flex Room
Currently Being Crafted in Flanders Mill with Views of the Bridger Range
Next Available Move-In Date: October 2021
Two-Story Great Room Windows
Gourmet Kitchen for Hospitality
Butler’s Pantry
Under-Stair Reading Nook
Second-Floor Balcony Overlooking Great Room
Curious about working with us?
WANT TO see A floor Plan?
We'll send it to you!
MORE HOUSE PLANS ON THE WAY... HANG TIGHT.
““To speak of home in relation to a building is simply to recognize its harmony with our own prized internal song.””













